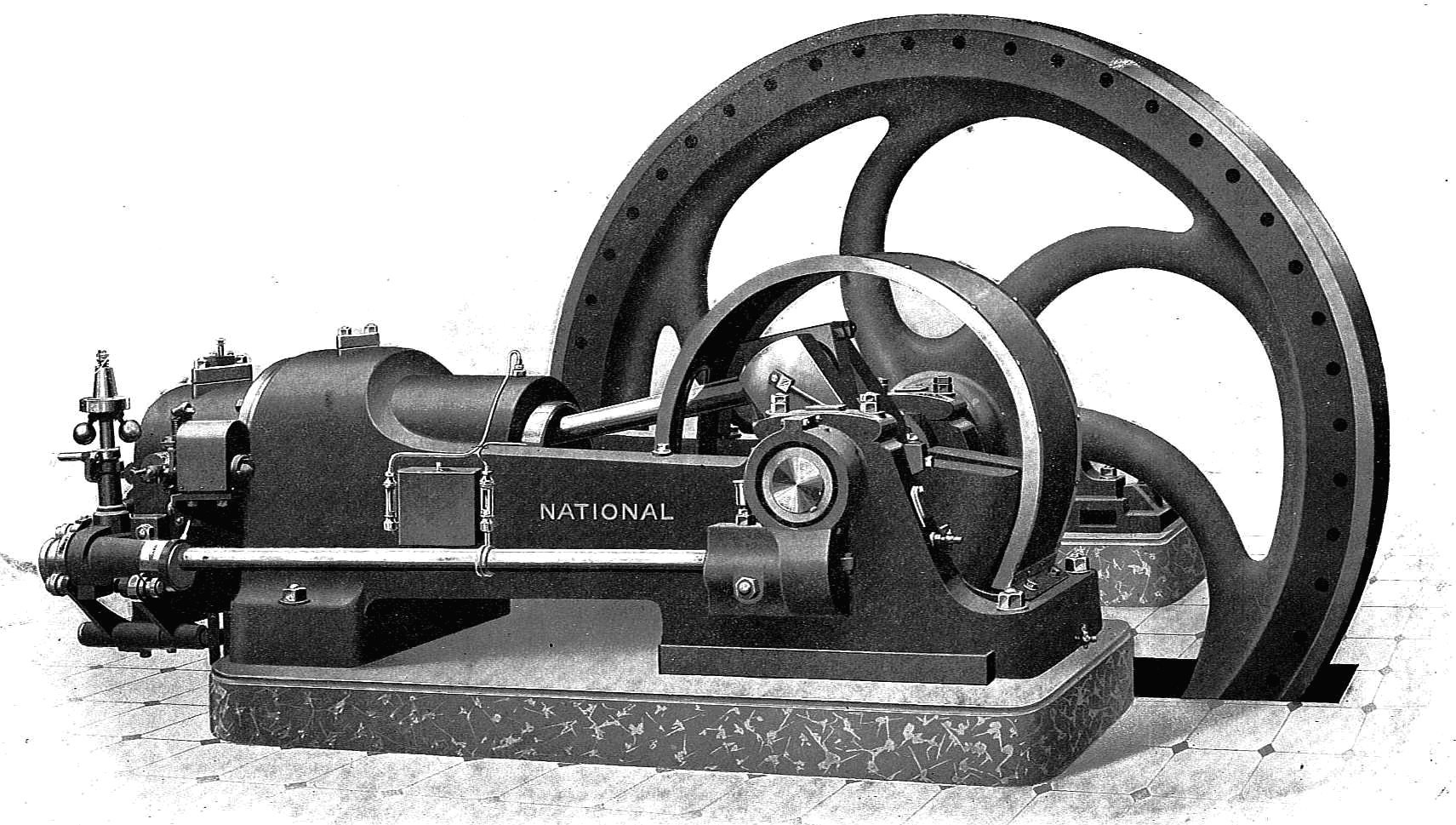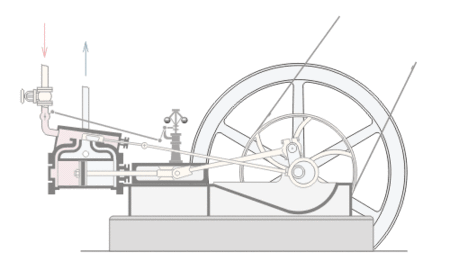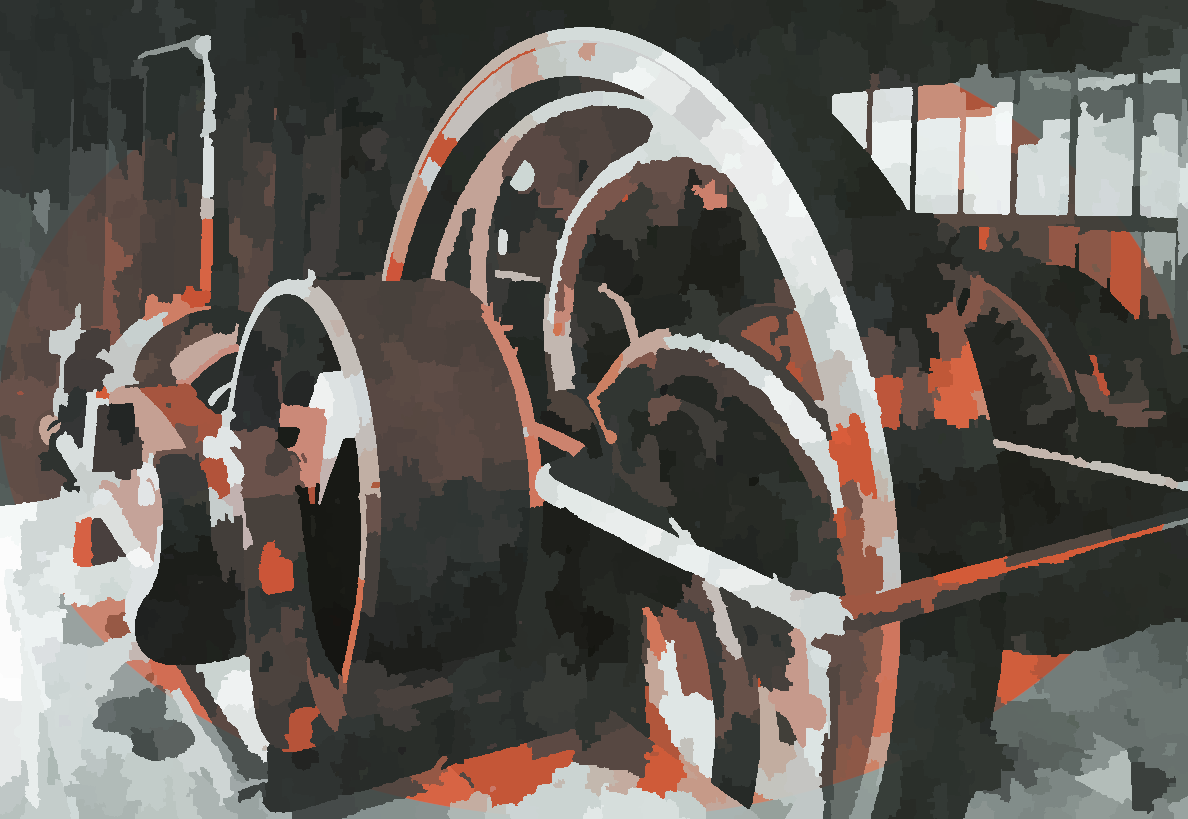
In
2024, the Museum will be open for up to 28 days - the above is a
National gas engine
Herstmonceux
Museum is fully compliant with the relevant fire safety Acts and
Orders.
When it comes to fire safety in small premises, including museums, there are some key precautions
we have taken to comply with the Regulatory Reform (Fire Safety) Order 2005 (FSO) in England and Wales.
This includes a fire risk survey and as applicable, a Fire Risk
Assessment.
Responsible Persons must undertake and record a fire risk assessment
with the aim of identifying potential fire hazards and assess the risks.
In
the case of the Museum proper, as in the electricity
generating
station,
this will not be open to the public in 2024, or until further notice.
Thus is not included in any assessment that includes the wind tunnel and
water tank and original Bluebird Electric vehicle, which will be open
for public viewing on the published open
days. Pending work to restore these sections, as part of our published plan as
a potential UNESCO
heritage asset.
Factors
that we considered included escape routes or which there are two, fire detection, and emergency procedures.
By
way of General Fire Precautions, we do not allow smoking in or around
the buildings. There are no flammable materials in the building, over
ordinary building materials. And woodworks have been treated with a
proprietary fire retardant.
We
are taking climate change into account, and may install reflective
materials with the aim of lowering the internal temperatures during very
hot sunny days. Our policy is that where possible, and don't forget this
is a historic wooden building, we might replace highly flammable materials with less flammable ones.
No hazardous substances are present, but if required on a temporary
basis, any dangerous substances stored or used will not exceed 50 liters
in quantity [2].
In
all restoration operations, we keep flammable materials separate from sources of ignition.
We have installed smoke detectors and may install additional fire
alarms, as deemed appropriate.
The
two main escape routes are clearly marked with appropriate signs and
green arrows.
There
are fire extinguishers at convenient locations. We have also installed emergency lighting for safe
evacuation in the unlikely event of a power failure. Though, opening
times are during daylight hours only.
Our
staff (including volunteers) are trained as to fire safety procedures.
EXTERNAL
WALLS AND STRUCTURE
The Fire Safety Act 2021 clarified that external walls, flat entrance doors, and building structures
that might apply to multi-occupation residential flats, such as
high-rise buildings, do not apply to the Museum.
Though, small premises must comply with fire safety regulations. We
regularly review and update our fire risk assessment to maintain safety standards. If you have any specific concerns or need further
guidance on this subject, consider seeking advice from a competent fire risk
assessor. We have. [1] [3].
EMERGENCY EVACUATION PLAN
Having an emergency evacuation plan is crucial for fire safety. Here are the key steps
we have identified to create an effective evacuation plan for our small museum:
- We have identified a Fire Assembly Point near to the main entrance
doors. Considered to be a safe area.
- The marked area is determined to be a safe assembly point outside the building where visitors and staff should gather after
evacuating, and is easily accessible, being some 20 or 30 feet from the
two marked exit points.
-
The two main Escape Routes are clearly marked. Visitors will have been
primed as to the primary and secondary escape routes, prior to being
allowed to view the exhibits.
-
The escape routes are well-lit, unobstructed, and wide enough to accommodate all occupants.
We only allow small escorted tours.
-
The exits signs are color-coded to guide people toward exits.
EMERGENCY
ALARMS AND COMMUNICATION
We have a loudspeaker on site in case of people hard of hearing. Though,
due to the nature of the layout of the building(s) visual inspection and
normal audible communication is possible.
Our
staff have been trained as to how to activate alarms and communicate evacuation instructions.
We have designated specific roles for staff during an evacuation with first
aid skills, who may render assistance.
VISITOR AWARENESS
Our Evacuation Plan is prominently displayed in the exhibits area. Signs
tell visitors which areas of the building they may not access and doors
are kept locked where access is for staff only.
Include evacuation instructions in visitor guides or brochures.
SPECIAL
CONSIDERATIONS
Unfortunately,
due to the layout of the Electricity Generating Installation, visitors
with disabilities or mobility issues will not be able to traverse the
many obstacles, such as slopes and step. This is beyond our control, and
may not be changed or alter the nature of the heritage asset.
REGULAR DRILLS AND TRAINING
We
conduct regular evacuation drills to familiarize staff and (where
appropriate) visitors with the procedures. We regularly evaluate the effectiveness of the plan and make necessary
adjustments, should that be necessary.
An
evacuation plan is only effective if everyone knows and follows it. We
consider that regular training and communication are essential to ensure a safe evacuation during emergencies.
ESCORTED/GUIDED
TOURS
We can only offer escorted visits at this time. All visitors will need to sign in, and out, using the Visitors Book provided.
This ensures that we know how many people have been admitted, and how
many people are at the designated assembly point outside of the
buildings.
Before entering the premises, please take note of the Fire Assembly Point that is some distance from the main buildings. You will be shown the marked exits, that are clearly visible. Please take note of this.
We are only opening two small exhibit areas in 2024. Not the main generating building. We are very sorry about this, but the cost of installing additional signage and fire fighting equipment, may only follow accreditation.
We understand that Accreditation will follow after our first year of
being open to the public. So, please help us get to that stage, by paying us a visit this year if you can.
At this time, we cannot contemplate school visits, or large numbers of
visitors. Though, may give consideration to this, subject to a specific risk assessment well in advance, for late 2025 or early 2026. As funding allows. Teachers should at that time be aware of the fire arrangements, and ensure that their students are advised and take note.
It is very important to note that No Smoking or the imbibing of
alcoholic beverages is allowed on the premises at Herstmonceux Museum.
WHAT
DOES THE FIRE SAFETY ACT DO?
In the case of multi-occupied residential buildings, the Fire Safety Act puts beyond doubt that structure, external walls and flat entrance doors fall within the scope of the Fire Safety Order. The Fire Safety Act will require responsible persons to ensure that these elements are included in their fire risk assessments, if they have not been covered already.
FIRE
RISK ASSESSMENTS
A fire risk assessment is required by the Fire Safety Order to assess fire safety risks relevant to both workplaces and buildings with 2 or more sets of domestic premises. It is the duty of the responsible person to ensure that this is carried out, although they may appoint someone on their behalf, such as a competent fire risk assessor, to carry it out.
This does not apply to Herstmonceux Museum. The following is thus
general guidance for property developers, relating mostly to high-rise
buildings and blocks of flats.
LEGAL
REQUIREMENT OF THE FIRE SAFETY ACT
Section 1 of the Fire Safety Act clarifies that where a building contains 2 or more sets of domestic premises the responsible person must take account of structure, external walls and flat entrance doors in a fire risk assessment. The Fire Safety Act amends article 6 of the Regulatory Reform (Fire Safety) Order Act 2005 in this regard.
Section 3 of the Fire Safety Act makes clear that if a responsible person has followed the article 50 commencement guidance, which can also include use of the Fire Risk Assessment Prioritisation Tool, then they may then be able to use evidence of this compliance to demonstrate that they have met with their obligations under the Fire Safety Order (specifically the elements clarified by the Fire Safety Act). If a responsible person has not complied with the guidance or the prioritisation tool they may need to provide alternative evidence of how they have complied with this aspect of their Fire Safety Order obligations.
Where the responsible person has already updated their fire risk assessment to include external walls
For many buildings, particularly high rise, fire authorities expect that responsible persons will already be aware of the composition of external walls and will have updated their fire risk assessment and have taken, or will take action to mitigate any risk.
Where this assessment has been carried out, for multi-occupied residential buildings of any height, the fire risk assessment does not need to be updated again other than after a review as required by article 9 of the Fire Safety Order.
Where the fire risk assessment has not already been updated to include external walls
The responsible person, or competent fire risk assessor acting on their behalf, should undertake a visual inspection of the external walls.
In many cases it will be manifestly obvious through a visual inspection that the risk to life from external fire spread is not such as to warrant a PAS 9980 [footnote 1] assessment. This is particularly true in buildings with brick or masonry external walls or low risk buildings which do not present any significant risk of fire spread. In these cases, the fire risk assessor will normally address compliance of external wall construction with the Fire Safety Order as part of the routine fire risk assessment process.
A more detailed fire risk appraisal of the external walls under PAS 9980 may be required if, for example, there is a known or suspected risk from the form of construction used for the external wall, such as the presence of combustible materials used for cladding or external wall insulation.
Where a more detailed fire risk appraisal is required the Fire Risk Assessment Prioritisation Tool may be used to determine the urgency of the inspection.
Conducting a more detailed external walls assessment
In cases where a more detailed assessment is required, a competent person should be appointed. PAS 79-2:20202 [footnote 2] and PAS 9980 provide guidance.
PURPOSE
OF PAS 9980
PAS 9980 provides a methodology for the fire risk appraisal of external wall construction and cladding in existing multi-occupied residential buildings.
Outcome of a detailed PAS 9980/external walls assessment
Where a more detailed PAS 9980 fire risk appraisal - called Fire Risk Appraisal of the External Wall system (FRAEW in PAS 9980) - is conducted it should provide the responsible person with recommendations on remedial action considered necessary, with a suitable time frame that takes into account both the nature of the works required for remediation and any recommended interim measures.
Capacity of qualified professionals to conduct fire risk appraisals of external walls
To support implementation of the Fire Safety Act a new Fire Risk Assessment Prioritisation Tool has been developed to help responsible persons identify which buildings should have appraisals carried out as a priority.
You can access the fact sheet on the Fire Risk Assessment Prioritisation Tool and the Fire Safety Act commencement prioritisation guidance.
External wall information sharing obligations on responsible persons
The Fire Safety (England) Regulations 2022 made it a legal requirement from 23 January 2023 for responsible persons of existing high-rise [footnote 3] residential buildings in England to provide their local fire and rescue service with information about the design and materials of the building’s external walls and to inform their local fire and rescue service of any material changes made to them. More information about sharing requirement is contained in the fact sheet on design and materials of external walls.
RESIDENTIAL
BUILDINGS IN SCOPE OF THE FIRE SAFETY ORDER
Any building with two or more domestic premises and with a shared common area (internal or external), falls within the scope of the Fire Safety Order.
It is recommended that the Fire Risk Assessment Prioritisation Tool is used by responsible persons to determine how soon fire risk assessments should be updated in relation to external wall construction.
MAISONETTES
Responsible persons should consider or take advice on whether maisonettes (noting these are referred to in different terms in other parts of England) should have a fire risk assessment. This should be considered against the definition of ‘domestic premises’ provided in article 2 of the Fire Safety Order [footnote 4] noting that domestic premises (that is, individual flats) do not fall within scope of the Fire Safety Order.
Where a responsible person considers that a fire risk assessment, including the external walls, is required, they should consider its level of prioritisation based on a range of fire safety factors (for example, presence of smoke alarms, evacuation and cladding). Use of the Fire Risk Assessment Prioritisation Tool may be helpful in informing responsible persons how soon such fire risk assessments should be updated.
Structure
The intention for inclusion of ‘structure’ within the Fire Safety Act is that there should be a visual inspection of the construction and layout of the building on the basis that it will have been built to resist early structural collapse in the event of a
fire.
Intrusive inspections are only required if the fire risk assessor has serious concerns about the structural fire protection of the building.
WHERE
ARE WE
Lime
Park is some 400 yards south of the village of
Herstmonceux, as the crow
flies, 2.9 miles (7 minutes) from the Observatory Science Centre, and
about 6.3 miles (10 minutes) from Pevensey Castle. Or, 11.5 miles and 22
minutes from Eastbourne, and 8.7 miles and 14 minutes from
Battle
Abbey.
https://www.legislation.gov.uk/uksi/2005/1541/schedule/2/made
[1]
https://www.gov.uk/government/collections/fire-safety-legislation-guidance-for-those-with-legal-duties
[2] https://assets.publishing.service.gov.uk/government/uploads/system/uploads/attachment_data/file/1147717/A_guide_to_making_your_small_non-domestic_premises_safe_from_fire.pdf
[3] https://www.manchesterfire.gov.uk/media/2377/a-short-guide-to-making-your-premises-safe-from-fire-english.pdf
[4] https://www.legislation.gov.uk/uksi/2005/1541/contents/made?view=plain
[5] https://www.gov.uk/government/publications/people-with-duties-under-fire-safety-laws/a-guide-for-persons-with-duties-under-fire-safety-legislation-accessible
https://www.legislation.gov.uk/uksi/2005/1541/schedule/2/made
[1]
https://www.gov.uk/government/collections/fire-safety-legislation-guidance-for-those-with-legal-duties
[
2] https://assets.publishing.service.gov.uk/government/uploads/system/uploads/attachment_data/file/1147717/A_guide_to_making_your_small_non-domestic_premises_safe_from_fire.pdf
[
3] https://www.manchesterfire.gov.uk/media/2377/a-short-guide-to-making-your-premises-safe-from-fire-english.pdf
[
4] https://www.legislation.gov.uk/uksi/2005/1541/contents/made?view=plain
[
5] https://www.gov.uk/government/publications/people-with-duties-under-fire-safety-laws/a-guide-for-persons-with-duties-under-fire-safety-legislation-accessible




